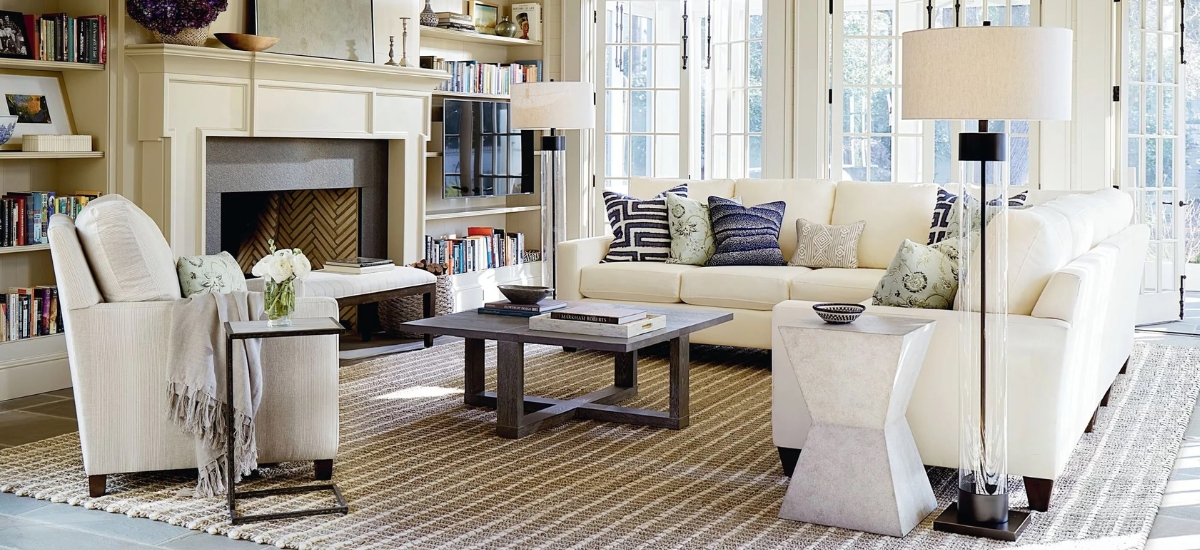
How to arrange an open floor plan, sponsored by Basset Furniture
Planning out a large open space can be intimidating. The very reasons open floor plans are so popular—so much space and flexibility—are the same reasons they can be tough to design. To arrange furniture seamlessly, consider these 4 tips from Basset Furniture experts.
- Define the room areas: Creatively place furniture and rugs to give the illusion of separate rooms, using large rugs as boundaries and leveraging furniture angles, such as those of a sofa or sectional, to create natural barriers and pathways.
- Create harmony. Match larger elements, such as furniture style and primary colors or finishes, while allowing for creative freedom in accessorizing and using smaller pieces to differentiate specific areas within the space.
- Give each area a focal point. Use elements like statement lighting, fireplaces, or unique furniture arrangements to guide the eye and give each space a unique look.
- Don’t forget storage. Incorporate practical storage solutions like coffee tables, storage ottomans, sofa tables, end tables, and bookshelves to keep items accessible yet out of sight, while also serving as effective room dividers.
Read more about decorating an open floor plan, or shop Basset in store or online.
