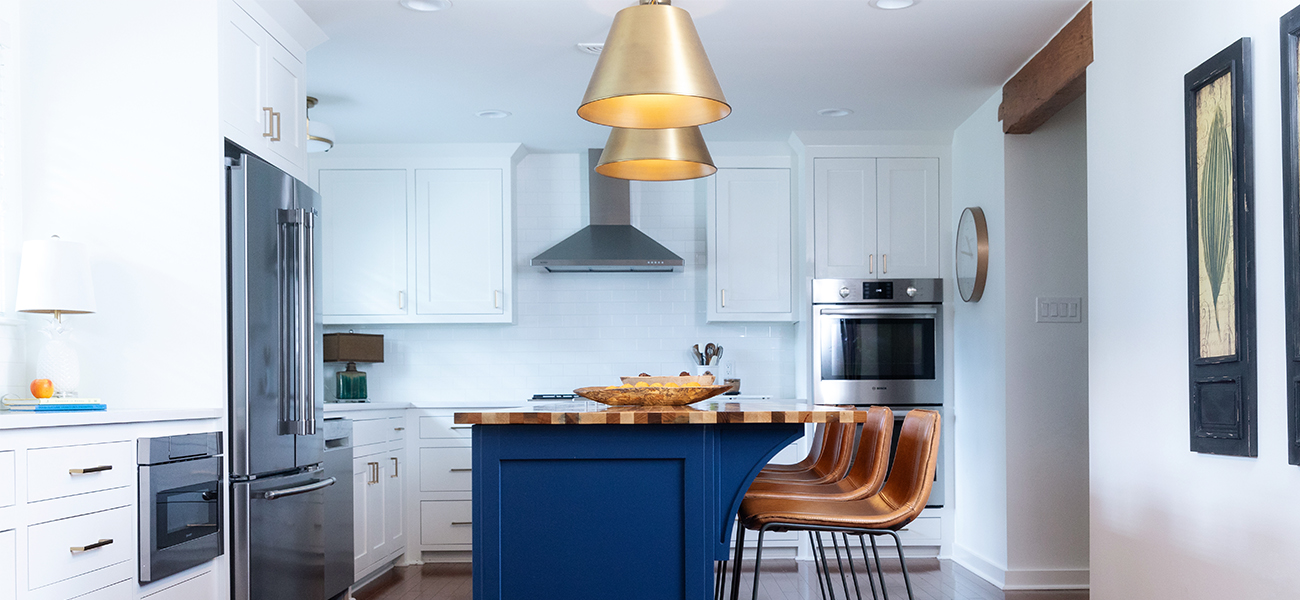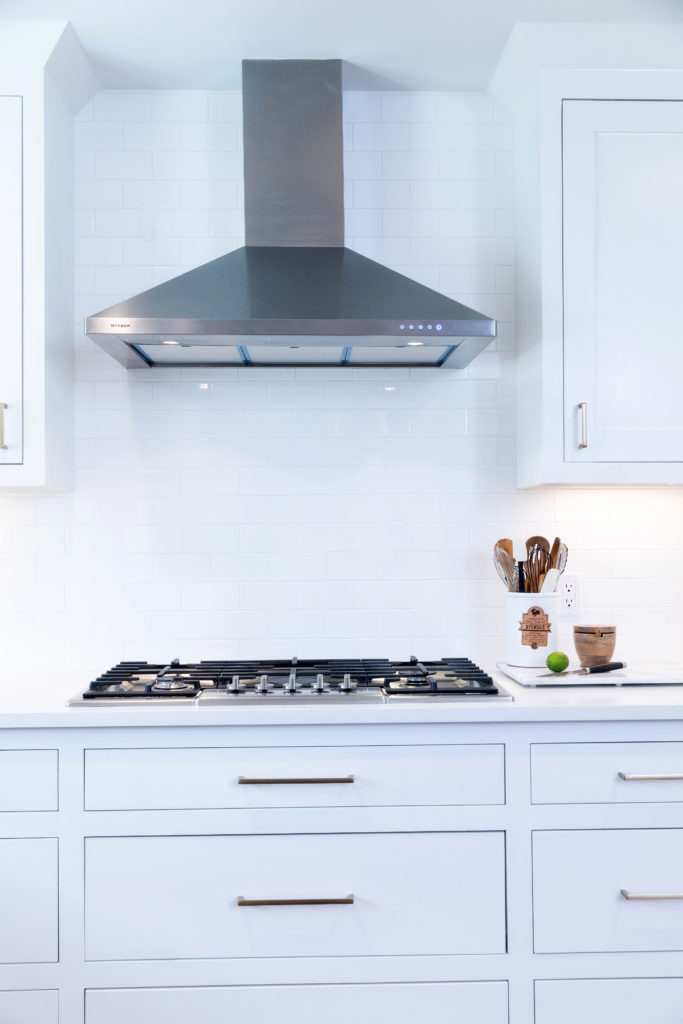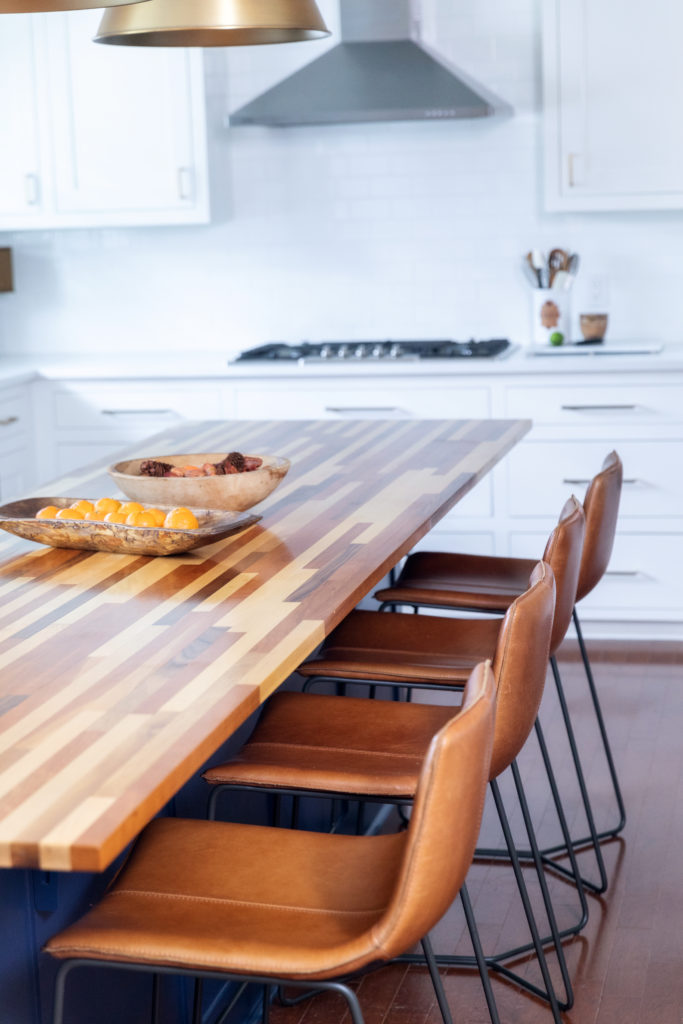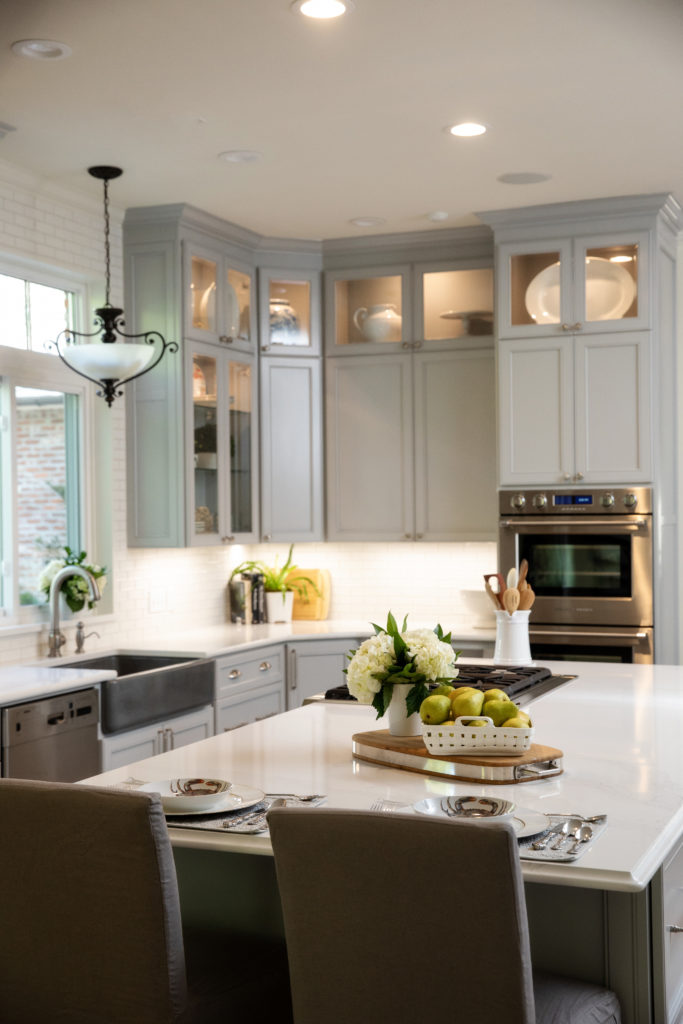
Designers turn up the heat in two transformed kitchens
Whether your idea of a perfect meal is a cozy supper or a dinner party for 10, your kitchen’s design is an essential ingredient for success. But few homeowners begin with a space that’s ideal for their cooking and entertaining styles. That’s where designers come in. Local pros reveal how they spiced up these kitchens.
ROOM TO MOVE
Drag the arrows across the images to see the before-and-after transformation.
|
|
“It was very segmented,” Richard Ourso of Ourso Designs explains of the original layout of this Mid City home. Like many houses built in the 1950s and ’60s, the kitchen was small and separated from the dining and living rooms. It made mealtime a challenge for the culinary-minded homeowners.
Working with their in-house designer Logan Wheeler Ramirez, Ourso enlarged this space and incorporated a butcher-block-topped, blue-hued island that’s perfect for prep work and entertaining. A double oven, inset Shaker-style cabinets, and a subway-inspired artisan tile backsplash complete the form-and-function combo.
“A lot of people are nervous about removing walls between rooms,” Ourso says. “But there are not really a lot of limitations we face that can’t be overcome. The goal is to repurpose the square footage in our homes to better fit today’s lifestyle.” oursodesigns.com

GRAY MATTERS
Drag the arrows across the images to see the before-and-after transformation.
From dark and dysfunctional to light and bright—that was the direction for the clever transformation of this south Baton Rouge kitchen by Angela Poirrier and her team at Acadian House Kitchen & Bath Studio.
“The original kitchen had a lot of wasted space,” Poirrier says. “There was potential to drastically increase the storage and functionality.”
Smart new details include ceiling-height gray-hued cabinetry designed by Acadian House and constructed and installed by Shakewood Custom Cabinets. An enlarged island is equipped with seating on one end instead of on the side. A new “baking center” was incorporated, featuring a space-saving pop-up shelf for a KitchenAid mixer, and an existing wet bar was enlarged.
And the crowning jewels of the design are new glass-front cabinets, Silestone Eternal Calacatta Gold countertops, and satin nickel-finish hardware. acadianhousekitchenbath.com

Caption: The original dark and dated design was given new life by bright cabinetry and Stone Eternal Calacatta Gold countertops.
This article was originally published in the 225 Extra: 2019 Spaces & Places issue. Click here to read more articles from this issue.
|
|
|




