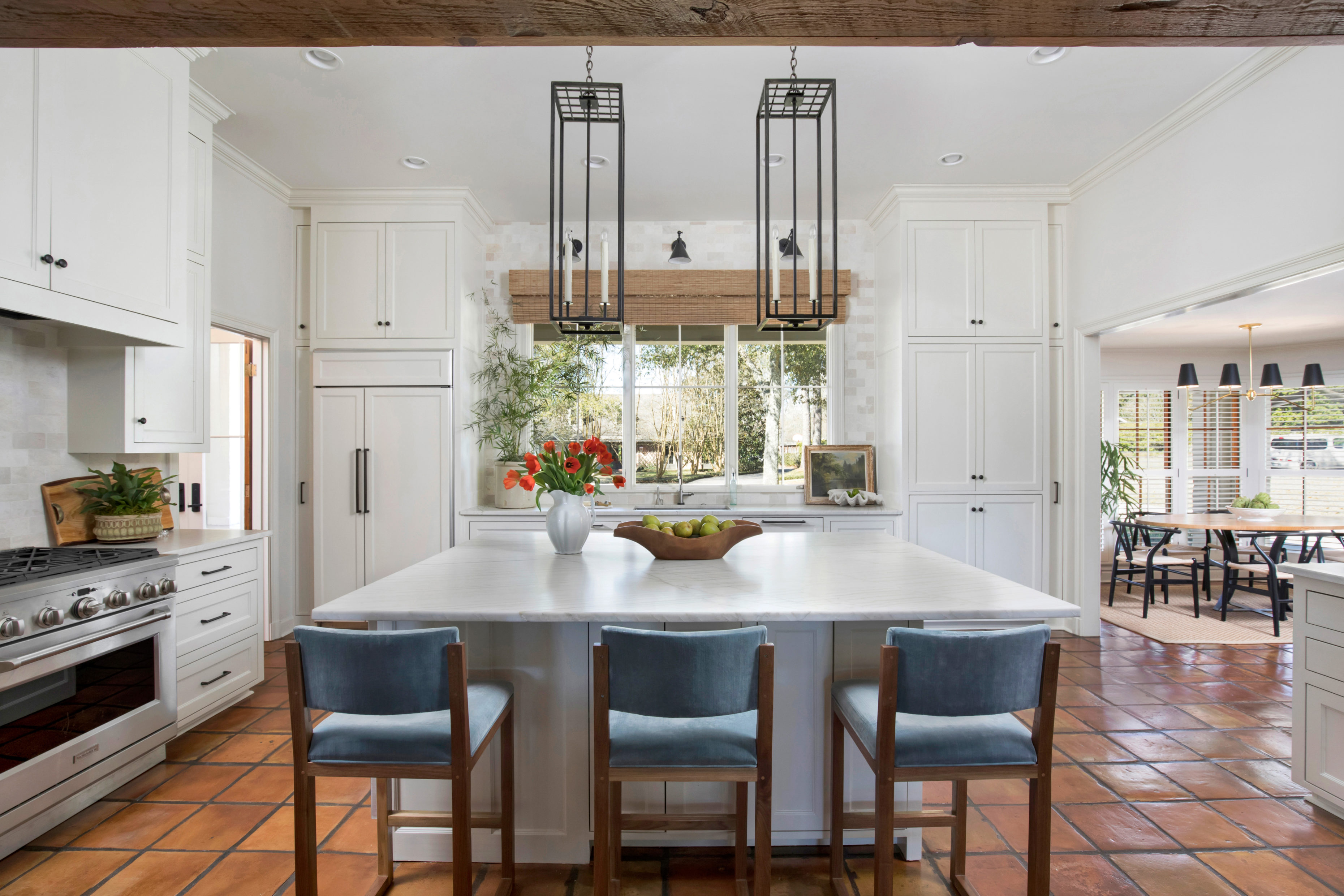
How one Baton Rouge couple created a functional kitchen the kids and grandkids could love
The empty nest isn’t always so empty for Michele and John Cancienne.
Their three children are grown, but four grandchildren are frequent visitors to the couple’s Jefferson Place home. And a large extended family means holiday dinners can easily draw 35 aunts, uncles and cousins.
“It’s a lot of fun,” says Michele, picturing the gatherings that frequently fill this 1950s ranch-style house. “We love having everyone here. We just needed more space.”
|
|
The kitchen was the area that was causing most of Michele’s consternation. Positioned just off the front porch, the narrow space was dominated by a central island and a wall featuring a half-dozen pantry doors. Cypress cabinetry, low ceilings, and small windows kept the room feeling dark—despite the presence of a skylight over the island. Cooking for a crowd in these close quarters was less than ideal.
“Oh, it was bad,” Michele says. “The kitchen was so frustrating. It felt totally dysfunctional.”
After having lived here since 2006, the couple finally decided enough was enough. A few years ago, they began discussing the space’s possibilities with close friend Cindy Tiek and her daughter Bridget Tiek of interior design company Tiek & Co. It was time to either find a new house that functioned better for the couple’s family or to rework this one. The choice turned out to be easy.
And the renovation team soon grew to include architect Hance Hughes of By Day and builder B & G Construction.
Read on for the full story from 225‘s April 2020 Spaces & Places issue.
|
|
|

